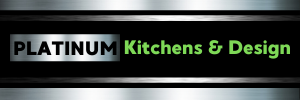Alignment
Moving Elements
Surface Fit
When completing a kitchen renovation, the preparations are not over when the design work is done and cabinets selected. You must also prepare for the upheaval and, dare we say it, inconvenience of the installation process. To help you weather the storm of living in the midst of an in-progress kitchen renovation, we’ve prepared the following tips that can help ease the pain.
POPULAR QUESTIONS
Look for consistency in the stain or paint without noticeable “puddling” or runs in the finish. Run your hand over the entire surface of the cabinets to ensure smoothness and to look for any poorly hidden nails or tacks. Keep in mind that with real wood cabinetry, there will be slight color variations between two cabinets and possibly even on a single cabinet. On the other hand, two distinctly different colors should not be accepted.
Cabinet doors should swing smoothly and with minimal resistance, and bumpers should be installed in the corners to minimize noise and vibration when closed. All drawers and specialty items (Lazy Susan’s, tambour doors, swing-out spice shelves, etc.) should glide smoothing and without noise. “Lumpy” motions are not acceptable with today’s use of ball-bearing roller systems and likely indicate a problem
There should be no vertical gaps between cabinets, against wall surfaces, or between appliances. Scribe molding can be used to conceal vertical gaps between a cabinet and wall, but verify that the cabinet is plumb and that the issue is with your walls, which is fairly common. Also look for gaps between the toe kick (Thin, flat, 3 1/2” wide molding used at the bottom of the base cabinet) and the floor. Shoe molding should be used here much the same as a scribe molding is used vertically and should be sealed with caulk to prevent moisture damage.



